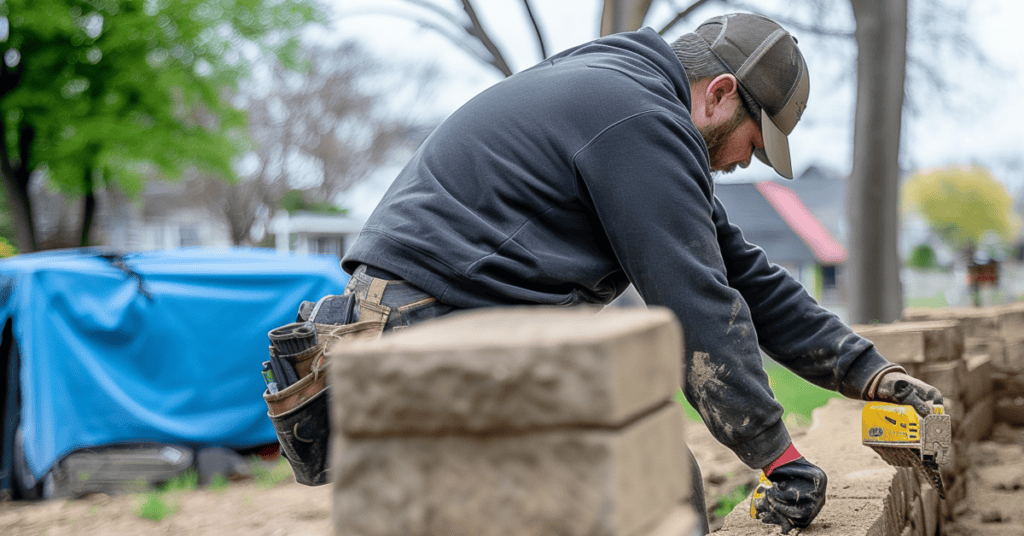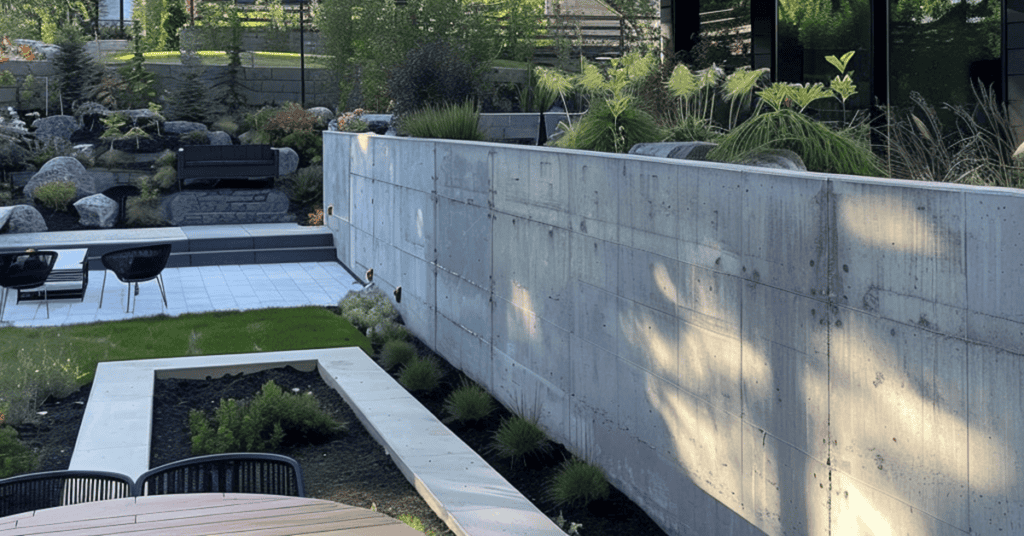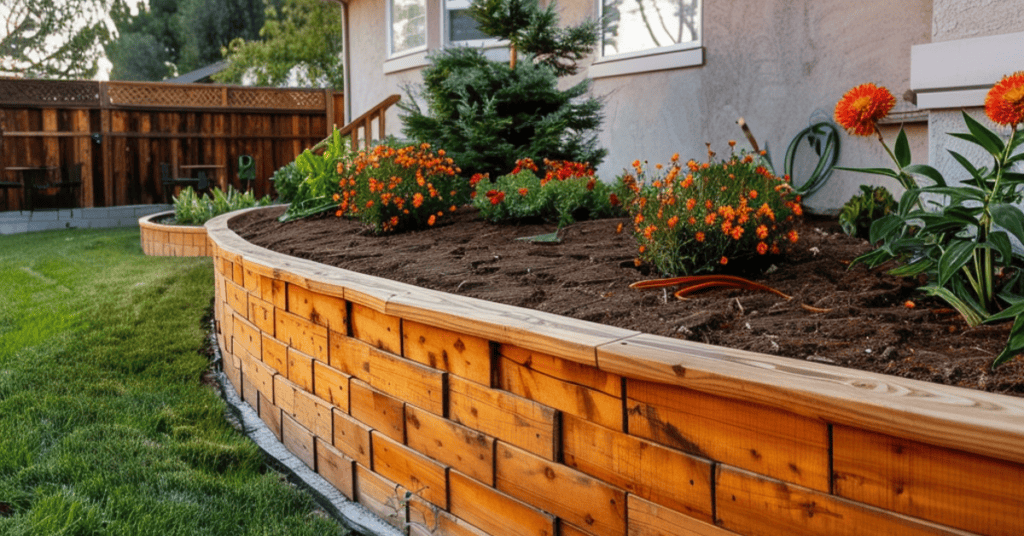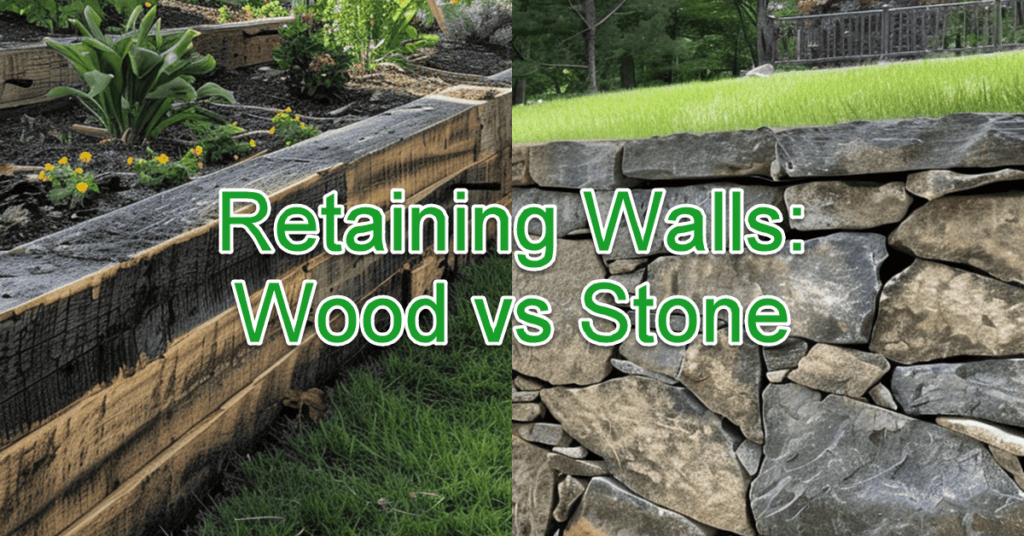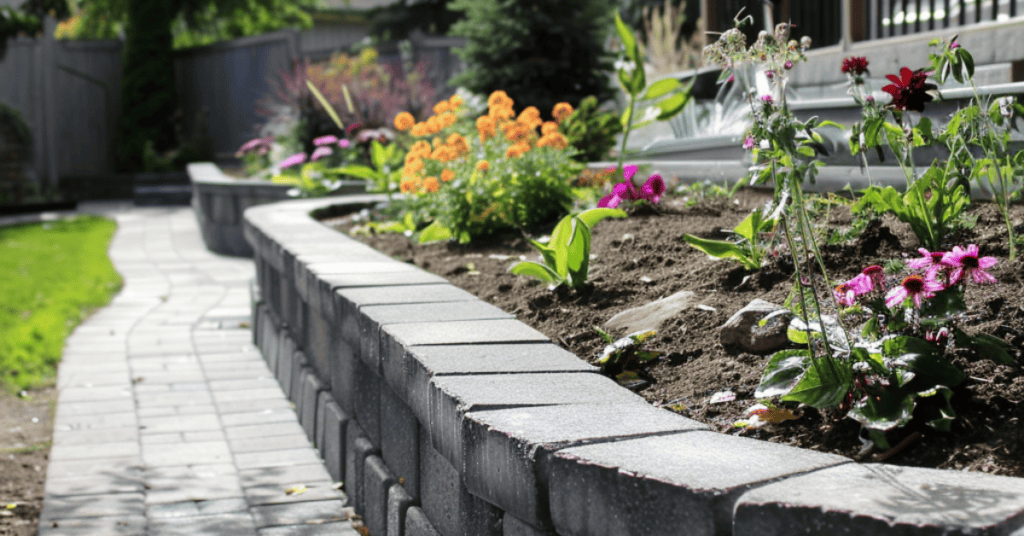Retaining Wall Overview
The primary purpose of retaining walls is to provide stability in areas with steep grades or unstable soils. They are crucial in both residential and commercial projects, ensuring the safety and integrity of built environments.
Retaining walls are structures designed to resist the lateral pressure of soil or hold back earth. These walls are typically used to manage slopes and create more usable space in your yard. They’re not only functional, they can be aesthetically pleasing as well. Many homeowners opt to plant a garden bed on top of their tiered retaining wall.
Components of Retaining Wall Structures
A retaining wall has several key components, including the stem, toe slab, heel slab, and foundation. The stem is the vertical part that retains the backfill. Beneath the stem, the heel slab extends into the backfill soil, providing stability. The toe slab projects outward from the base of the stem, distributing the load to the foundation.
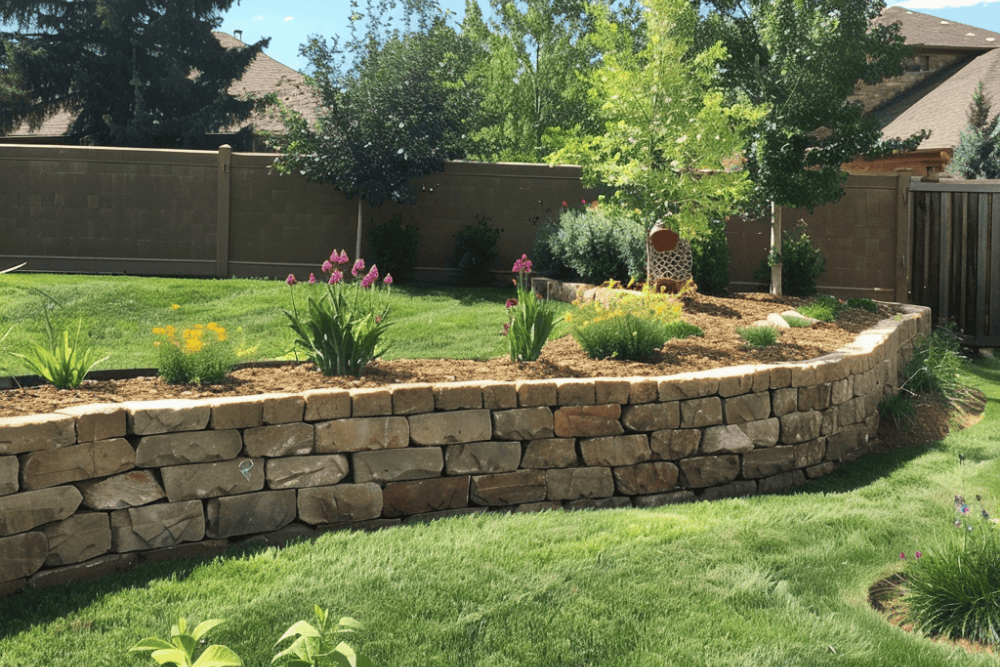
Retaining Walls Need to Have a Drainage System to Remove Water From the Upslope side of the wall at the base of the wall. Failing to have proper Drainage Can Result in a Wall Failure
Drainage systems are vital to prevent water accumulation, which can increase pressure on the wall. Drainage holes or piping are often incorporated into the design. Sometimes, a key is provided in the footing to help prevent sliding. Each of these components works together to ensure the wall can support the lateral forces from the backfill effectively.
Basic Forces and Pressures
Retaining walls must withstand various forces and pressures, primarily lateral earth pressure. In residential settings along Colorado’s Front Range, this pressure is caused by the weight of the largely clay soil. Lateral earth pressure acts sideways on the wall and can vary depending on the type of soil and moisture content.
In addition to lateral pressure, retaining walls also face gravitational forces pulling the structure downward. Proper design must account for these forces to prevent failures such as sliding, overturning, or collapsing.
Materials Used in Construction
Concrete and Reinforced Concrete
Concrete is one of the most reliable retaining wall materials. A concrete retaining wall offers strength, durability, and weather resistance.
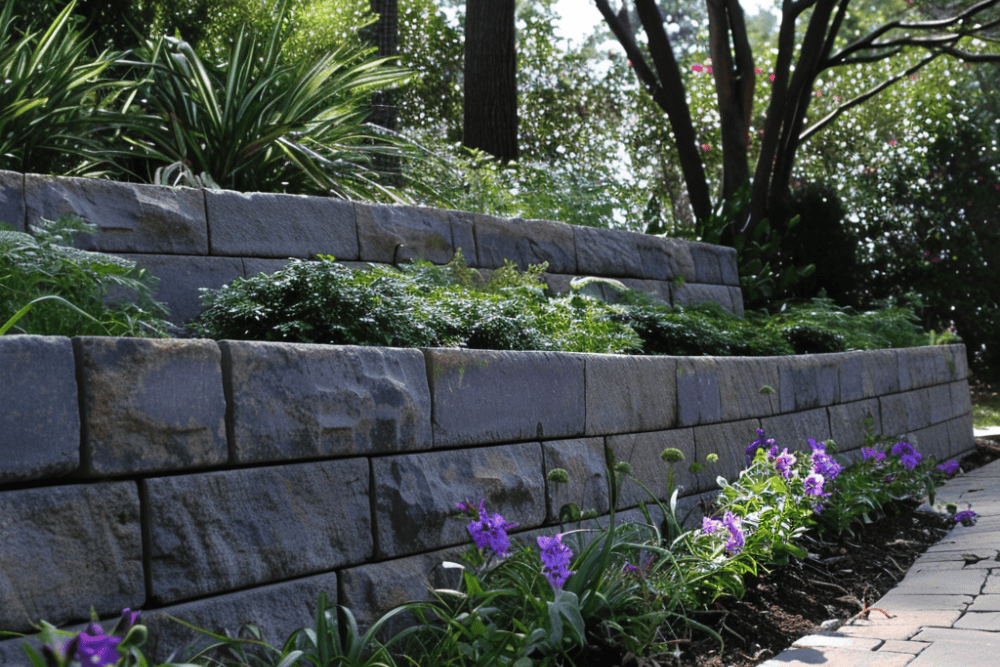
A Concrete Block Retaining Wall Offers Strength, Relatively Easy Assembly, and Reasonable Cost.
Reinforced concrete is an enhanced version of regular concrete. It includes steel bars or mesh within the concrete to improve its tensile strength. This combination aids in withstanding the pressure exerted by the soil behind the wall.
Concrete retaining walls are versatile and can be molded into numerous shapes. They also require less maintenance compared to other materials. Precast concrete blocks are often used for ease and speed of installation. If you’re a do-it-yourselfer, you can actually pick up precast concrete retaining wall block from your local home improvement store (like Lowe’s or Home Depot).
Stone and Masonry
Stone has been used for retaining walls for centuries. It offers a natural appearance and blends well with the environment.
Several types of stones can be used in the construction of a natural stone retaining wall, including granite, limestone, and sandstone. Stones are either dry-stacked without mortar or mortared for enhanced stability. For modern applications, bricks, which are a type of masonry, are also popular.
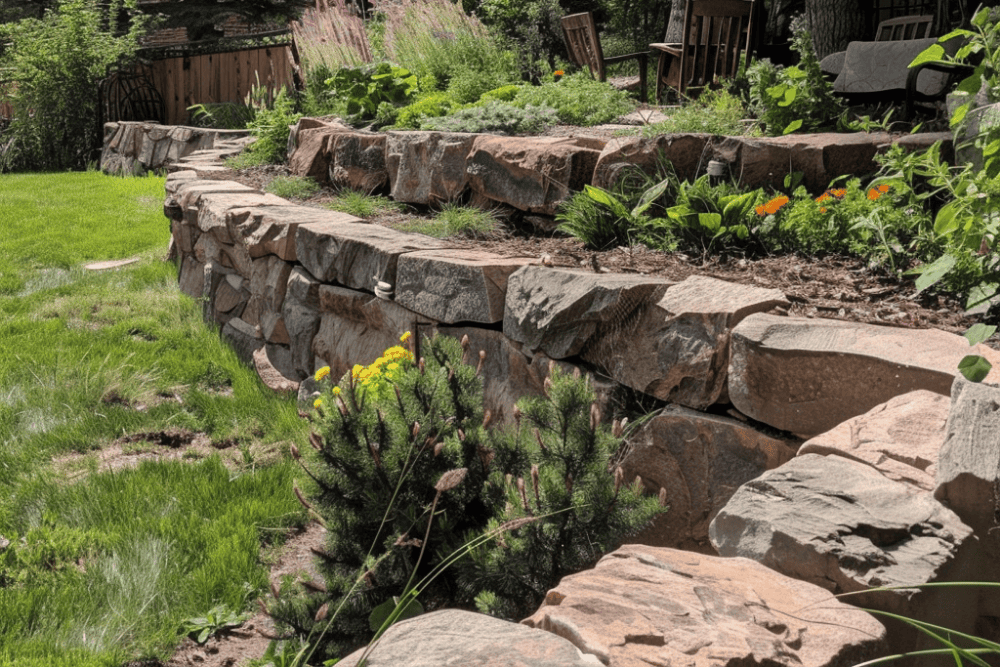
Stone Retaining Walls are Durable and Provide Character to Your Backyard
Masonry involves combining stones or bricks with mortar. Natural stone and brick masonry is highly durable and can last for decades when properly built.
The main advantage of building a stone wall is the natural aesthetic and long-lasting nature of the stone. However, a brick retaining wall or a stone retaining wall requires skilled labor and can be more labor-intensive and expensive compared to other materials. This is especially true for larger stones – while a boulder retaining wall may look fantastic, the material and labor cost is higher due to the large size of boulders (that can be a challenge to work with).
The wall material cost is also likely to be higher with stone and brick than it is with concrete.
Wood Retaining Wall Options
Timber is a popular material for DIY retaining wall projects. It is affordable and easy to work with, making it ideal for the construction of a small retaining wall – typically a low retaining wall that is constructed to build a small planting area.
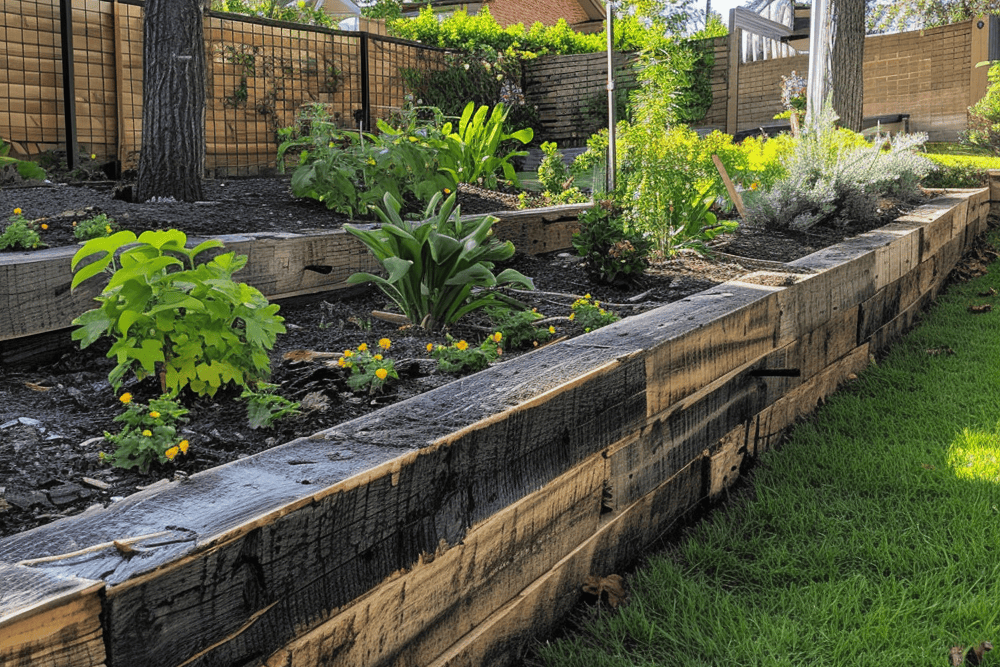
Wood Retaining Walls are Ideal for Planting Areas and Situations Where the Wood Doesn’t Need to Support a Lot of Weight
Different types of wood, like treated timber, redwood, and cedar, are commonly used. A timber retaining wall constructed with pressure treated wood is preferred for its resistance to rot and pests.
Wooden retaining walls can be built using various techniques, including logs or planks held together with spikes, screws, or rebar. You can even construct a wooden curved retaining wall to create a stylish raised planting area.
Organic materials like timber offer a rustic and natural look but are not as long-lasting as stone or concrete. Regular maintenance, such as sealing and treating the wood, is essential to prolong its life and prevent decay.
Types and Designs of Retaining Walls
Gravity Retaining Walls
Gravity retaining walls rely on their own weight to resist the pressure of the soil behind them. They are typically made from heavy materials like stone, concrete, or even large interlocking concrete blocks. A concrete block wall is designed to remain stable through their mass and do not require additional reinforcement.
A key feature of gravity walls is their base, which is often thicker to create stability. They are practical for shorter walls due to their simplicity in construction. For instance, these walls are ideal for garden terraces and other small-scale applications. When you’re considering retaining wall ideas, most Denver metro homeowners should be considering a gravity retaining wall type. They are usually constructed without the need for complex engineering or deep foundations.
Crib Retaining Wall
A crib retaining wall is a type of gravity retaining wall constructed from interlocking individual boxes, usually made of timber, pre-cast concrete, or steel. These boxes, or “cribs,” are stacked in a grid-like pattern and filled with soil, gravel, or other granular materials. The infill material provides additional weight and stability to the structure, helping crib retaining walls to resist the lateral pressure exerted by the retained soil.
Cantilevered Retaining Walls
A cantilevered retaining wall is a heavy duty wall composed of a thin stem and a base slab that work together to support the weight of the soil. These walls are generally made from reinforced concrete. The base slab plays a crucial role by leveraging the weight of the soil above to provide stability.
There are typically two parts to the cantilever retaining wall design: the vertical stem and the horizontal base. The stem resists the soil pressure directly, while the base slab extends under the retained soil, providing a counteracting force. Cantilever walls can be constructed onsite or prefabricated as precast concrete units.
While cantilevered retaining walls can be used as part of a larger landscaping project with challenging slope and soil conditions, they are much more common in municipal or highway applications than residential backyards.
Anchored Retaining Walls
An anchored retaining wall uses anchors or tiebacks that are driven deep into the soil behind the wall. These anchors are typically cables or rods and are designed to handle large loads. The anchored wall is good at resisting both soil and water pressure.
The design of anchored retaining walls requires careful consideration of the angle and depth at which the anchors are installed. This method is often used when high loads or limited space make other types of retaining walls impractical. They are common in situations where additional support is critical, such as in mountainous terrains or deep excavations.
Gabion Retaining Walls
A gabion retaining wall is constructed using gabions, which are wire mesh cages filled with rocks, concrete, or sometimes sand and soil. These cages are stacked in a stepped or vertical manner to form a sturdy, permeable wall that can absorb and deflect the force of water or soil pressure. The permeability of gabion walls allows water to pass through, reducing hydrostatic pressure and enhancing stability.
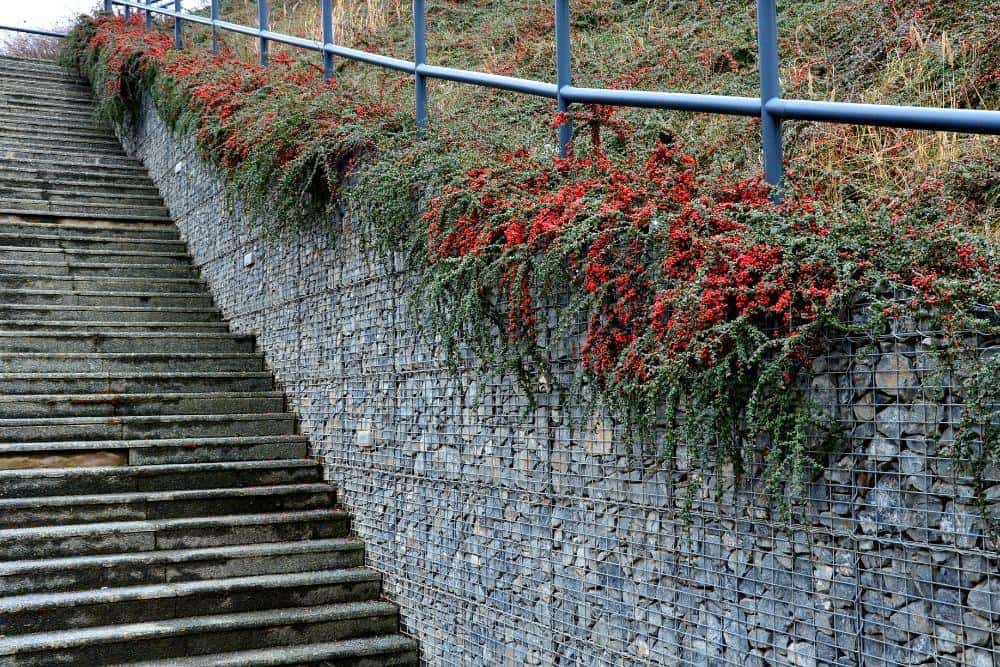
A Gabion Retaining Wall Filled with Stones Next to a Staircase
Industrial Retaining Walls
Sheet Pile Retaining Walls
A sheet piling retaining wall among the landscape retaining walls that you’re likely to encounter in backyards along Denver’s Front Range. Frequently used in waterfront areas, a sheet pile retaining wall is a type of retaining wall constructed from long, vertical sections of steel, vinyl, aluminum, or sometimes wood, known as sheet piles.
These sheet piles are driven deep into the ground to create a continuous barrier that holds back soil or water. The interlocking edges of the sheet piles form a tight, impermeable wall, which is particularly effective in areas with loose or water-saturated soils.
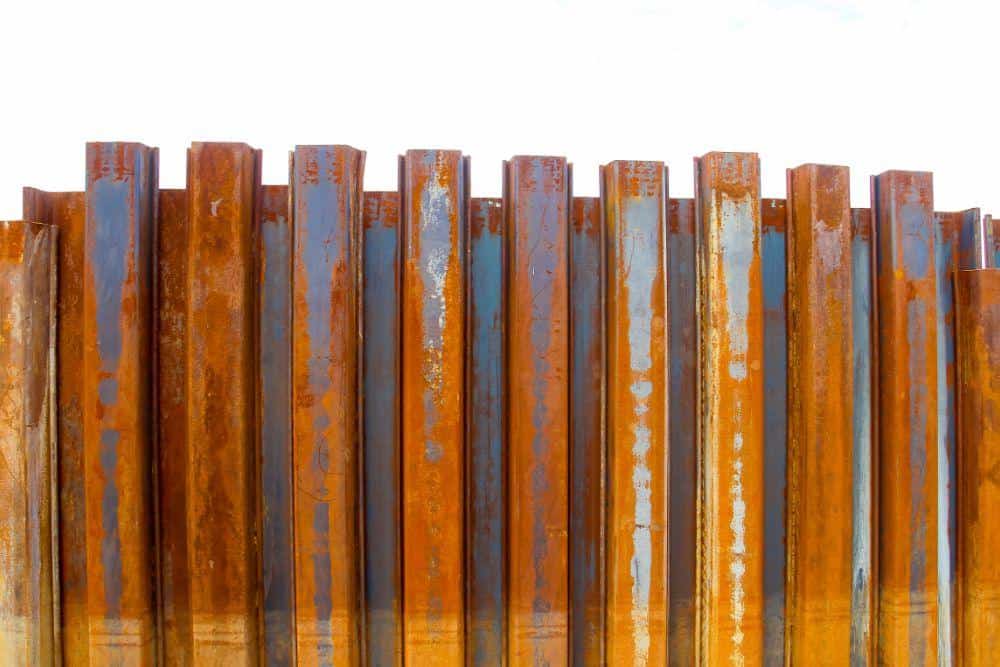
A Sheet Pile Retaining Wall is Typically Used for Industrial Applications. It is Buried Deep Into the Ground for Stability Purposes. These Won’t be Found in Backyards in the Metro Area
Mechanically Stabilized Earth Retaining Walls
A Mechanically Stabilized Earth (MSE) retaining wall is a type of retaining structure that uses layers of engineered fill and reinforcing elements to provide stability and support for the retained soil. The reinforcing elements, which can be made of materials such as steel strips, geogrids, or geotextiles, are placed horizontally within the compacted fill material.
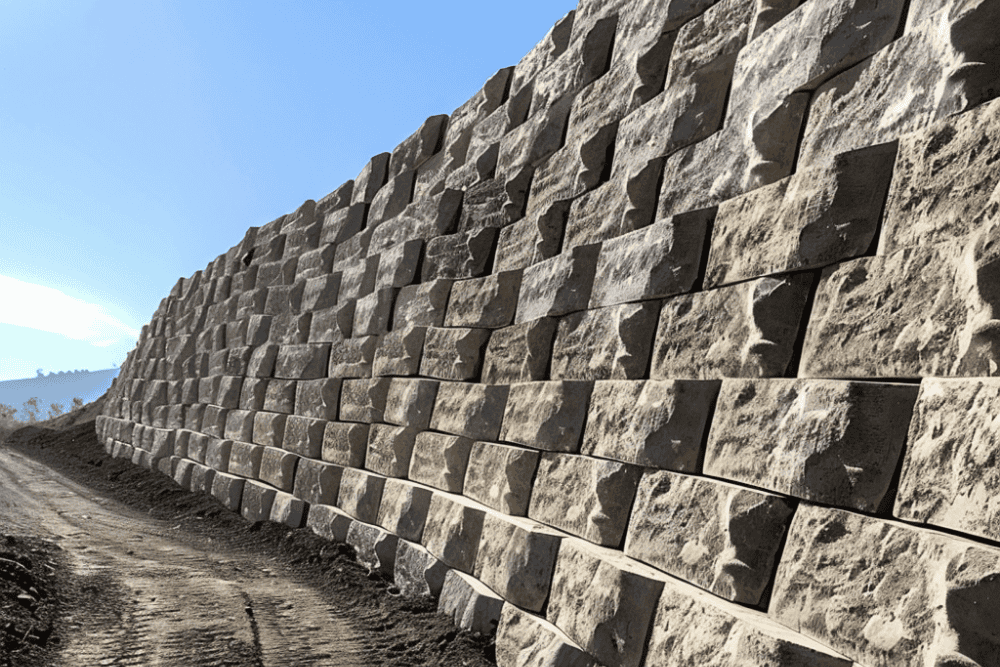
MSE Walls are Primarily Used for Large Scale Industrial and Municipal Projects
You also won’t find MSE walls in Colorado backyards. They’re most commonly used in infrastructure projects such as highways, bridge abutments, and embankments, as well as in commercial and residential developments.
Installation and Construction Techniques
Proper install and retaining wall construction techniques are key to building a stable and durable retaining wall. This includes careful excavation, solid foundations, and correct backfilling methods.
Excavation and Trench Preparation
Excavation starts with marking the wall’s outline. The trench depth depends on the wall’s height and type. It should generally be deep enough to accommodate a solid base.
Building Foundations and Footings
A strong foundation is crucial. Most retaining walls require concrete footings. The footing depth depends on wall height and soil conditions.
Concrete is poured and allowed to set, forming a sturdy base. In some cases, reinforcing bars (rebar) are used for added strength. For walls over three feet, footings must be carefully engineered to handle loads.
Erecting the Wall and Backfilling
When the foundation is ready, the wall blocks or panels are placed. Proper alignment and leveling are critical in this step. Each row should be staggered to ensure stability.
As the wall goes up, drainage systems are installed. This often includes gravel backfill and drainage pipes to manage water. Backfilling soil must be compacted in layers to avoid settling.
Finishing the backfill and ensuring proper drainage will protect the wall from water damage.
Maintenance and Durability
Maintaining and ensuring the durability of retaining walls involves regular inspections and addressing common issues like erosion and water pressure. Proper upkeep can extend the lifespan of these structures.
Using durable materials like natural stone or concrete can enhance the wall’s lifespan. Conversely, a wooden retaining wall may need more frequent maintenance due to susceptibility to rot – which can lead to wall failure.
Understanding Limitations and Local Regulations
Homeowners must be mindful of local building codes and regulations. These can dictate maximum wall height, required permits, and approved materials for use. For more information check out the links below:
Denver, Colorado Retaining Wall Zoning and Permits
Douglas County Colorado Retaining Wall Permit Information
Aurora, Colorado Retaining Wall Permit Information
Finding a Retaining Wall Contractor
If you’re interested in getting started on a retaining wall project, fill out the form on the bottom of this page – or go ahead and check out our directory of retaining wall contractors.
