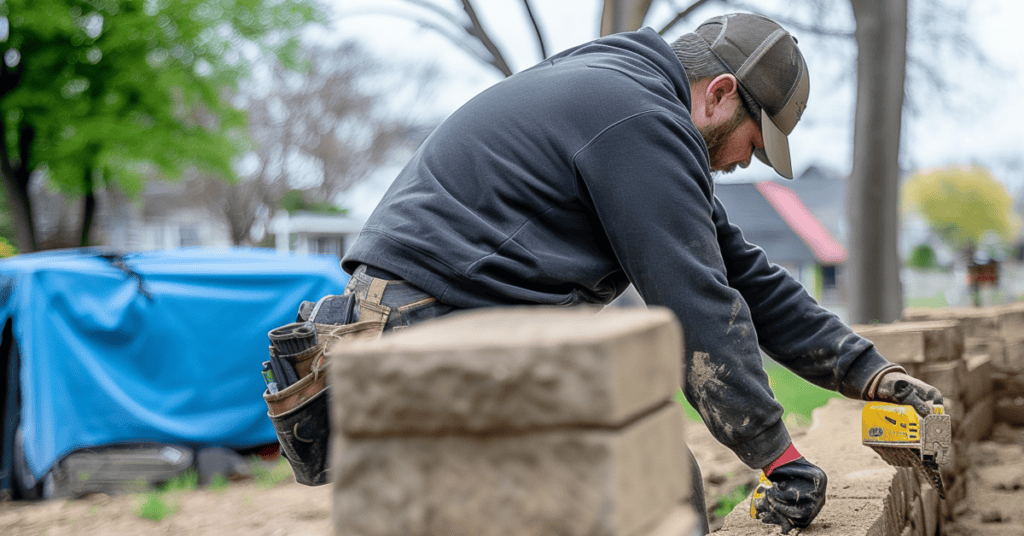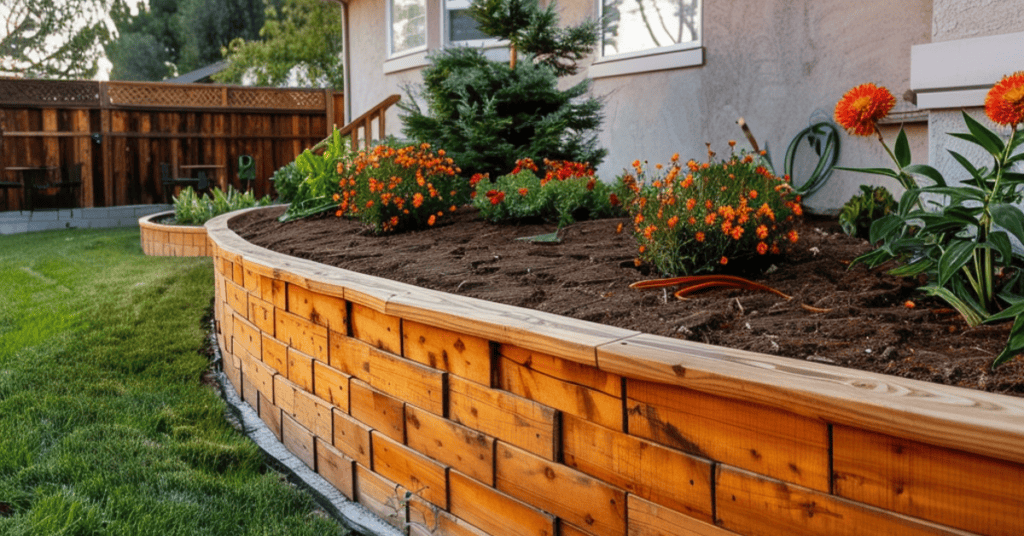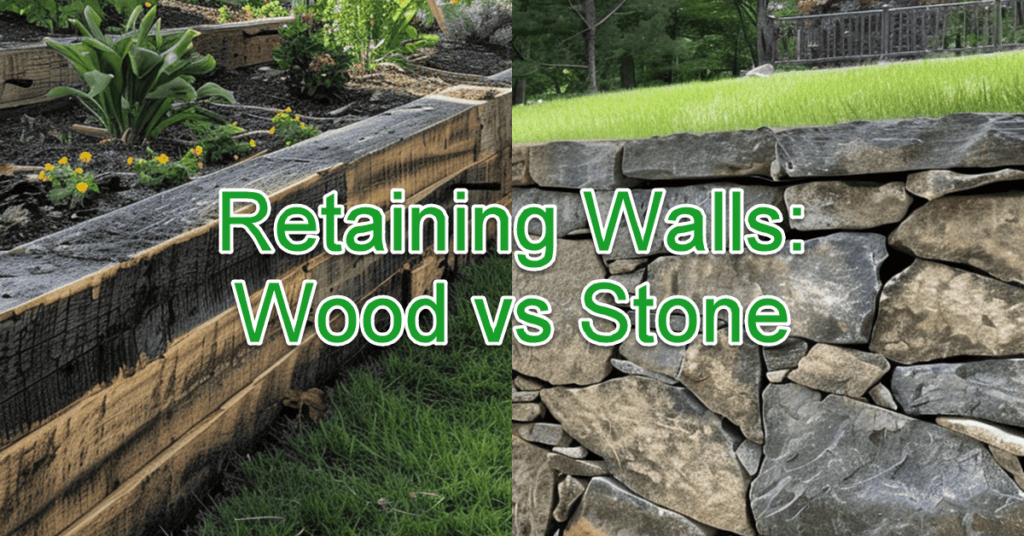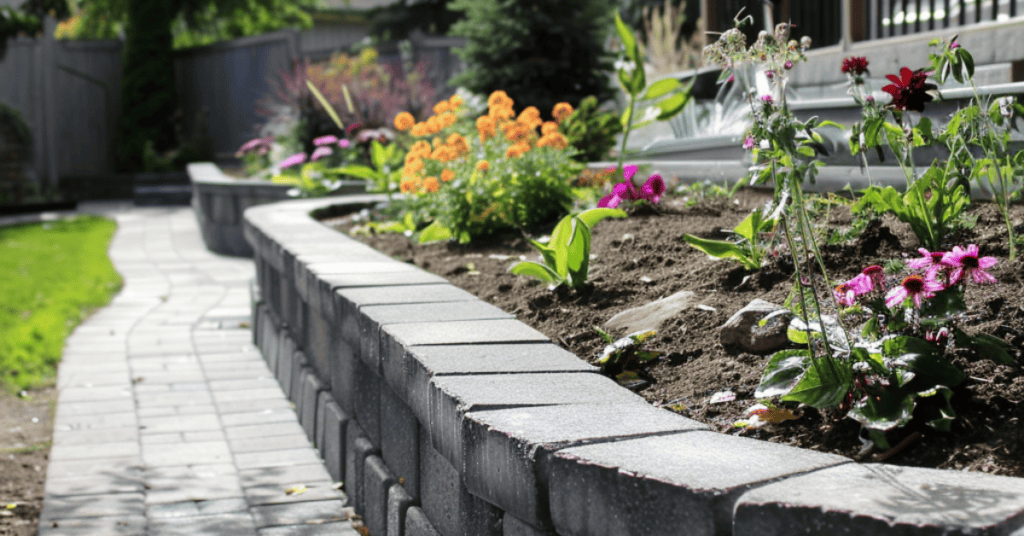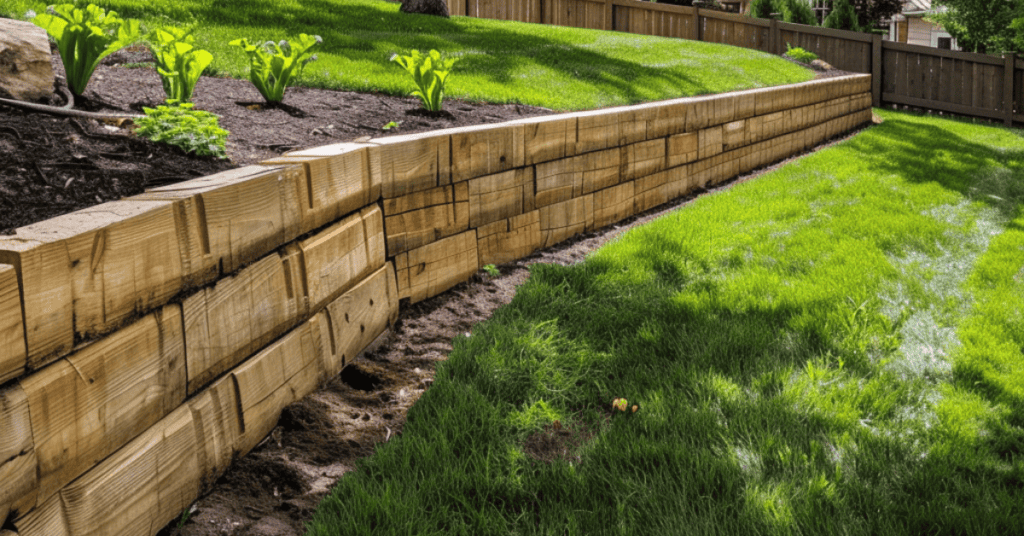Overview of Precast Concrete Retaining Walls
Precast concrete retaining walls use concrete sections made in a factory. They offer strength, durability, and a clean look. These walls generally aren’t used in residential backyards – they are generally used for commercial and municipal properties that have large-scale retaining wall requirements.
However – there are exceptions. Neighborhoods are oftentimes surrounded by precast concrete retaining walls – especially if they’re located near a highway. There are some situations – like in the video below – where residential homes have prefab concrete retaining walls.
Precast Concrete Retaining Wall for a Lake Home
Design and Engineering
Prefab concrete retaining walls offer durable solutions for grade separation and soil retention – just like typical residential retaining walls – however they differ quite a bit from the Allan Block retaining wall in your backyard.
Structural Composition
Instead of building retaining walls on the fly as is done for most residential retaining walls, engineers design prefab concrete retaining walls using modular units. These units often employ reinforced concrete for added strength. This reinforcement involves adding steel bars to handle lateral earth pressure.
These walls can take several forms, including T-WALL from Reinforced Earth Company. The T-WALL system uses perpendicular stems, creating a robust retaining structure.
Many prefab walls use a cantilever retaining wall design. This is one of the most robust retaining wall configurations available. This design transfers the soil pressure to the wall base, improving stability. The cantilever parts resist forces from the soil.
Soil Considerations
Soil mechanics play a critical role in concrete retaining wall design. Engineers assess soil type, lateral earth pressure, and drainage needs. Understanding soil properties ensures proper wall construction.
Different soils exert varied pressures on walls. Loose soils may need more reinforcement than compact soils. Soil reinforcements like geogrids help distribute loads.
Just like residential retaining walls, precast concrete retaining walls frequently use Drainage systems to prevent water buildup behind the wall. Proper drainage design avoids excessive pressure and extends wall life. Engineers often use select backfill materials to enhance drainage and stability.
Surface Design
Prefab concrete retaining walls offer many design choices that meet both functional and visual needs. You can achieve different looks through various surface textures and artistic elements. Here’s how you can elevate your retaining walls’ appearance.
One of the key aspects of prefab concrete retaining walls is the surface design. You can choose from a variety of surface textures. These textures range from smooth to rough finishes. Stone-facing units provide a natural appearance, perfect for blending with landscapes.
You may also opt for stucco finishes, giving the wall a more classic and clean look. Architectural finishes offer even more customization, allowing you to match the wall to existing structures. You can create different looks by choosing specific textures that suit your project best.
Benefits of Prefab Concrete Retaining Walls

With precast concrete retaining walls, wall sections are manufactured in a facility and brought to the job site and assembled in a modular fashion
- Controlled Fabrication Environment – Precast concrete units offer many benefits over conventional cast-in-place methods. These units are made in a factory, ensuring a controlled environment. This leads to consistency and reliability in the final product. This helps to eliminate any unexpected problems that may arise when pouring concrete on a job site.
- Consistency of Materials – Manufacturing starts with high-quality materials. The mix of concrete must meet specific standards. Workers pour the mix into molds that shape the precast units. These molds are crucial for achieving uniformity and precision.
- Quick Installation – Precast units arrive on-site ready for installation. This speeds up construction and reduces potential errors. For residential projects, this translates to safer and more secure structures and a shorter landscaping installation time.
- Durable and Reliable – Precast methods enhance the durability and performance of retaining walls. They provide a reliable, quality-assured solution for various applications.
- Lower Manufacturing Cost – While primarily used for very large projects, prefab concrete retaining walls help reduce overall project costs. Traditional retaining wall methods usually require more labor and material. Installation of prefab walls reduces these needs. The units are pre-engineered and need less on-site work. This cuts labor costs significantly.
- Lower Material Costs – Concrete blocks used in prefab walls come in standard sizes. This means you avoid custom material orders. The units’ durability means fewer repairs in the long run. Reduced maintenance leads to long-term savings.
- Aesthetically Pleasing / More Design Options – These walls also have an aesthetic advantage. They can mimic stone or other materials at a lower cost. This makes them appealing for both commercial and landscape projects.

Prefab concrete retaining walls provide a consistent product for your landscaping contractor to work with
Installation Process
Site Preparation
Much like installing a backyard retaining wall, job site prep is essential. Debris and vegetation is removed and the site is leveled and graded. The foundation area is properly compacted. A stable foundation supports the wall’s weight efficiently without shifting soils underneath.
Tools like a compactor or tamper are used for compaction. Compacting increases soil density and reduces the risk of settling.
Precast concrete wall modules are large and often require the use of a crane for proper placement. Utility lines will be noted and avoided.
Next, drainage systems are considered and installed. Drainage systems are an essential part of a retaining wall system as they prevent water pressure buildup and potential failure of the wall. Water is whisked away from the base of the wall down a slight grade to an outlet where the water won’t cause damage to the wall or surrounding properties.
Typically this is done by burying a French Drain Pipe at the base of the wall – usually around 18-24 inches deep. A trench is dug for the drain with pea gravel at the bottom. The drain pipe itself is perforated and surrounded by a mesh sock. This allows water to enter the pipe – but prevents debris and soil from entering. The trench is then filled in with gravel – and then top soil on the very top.
Assembly Methods
Assembling prefab concrete retaining walls involves placing individual blocks accurately and connecting them together. Some systems use interlocking blocks and don’t require the use of mortar which speeds up the installation process.
Once blocks are connected and assembled properly, the backfill process begins. Backfill material is filled in behind the wall. Backfilling stabilizes the wall and improves drainage. Compact the backfill in layers. Each layer should be no more than 6 inches thick.
Maintenance and Longevity
Prefab concrete retaining walls are known for their durability and can have a lifespan of around 50 to 100 years.
To make that retaining wall last a long time, regular maintenance and inspection involves checking for cracks or signs of wear. Address any minor issues early to prevent bigger problems. You’ll want to take a close look at your retaining wall once or twice annually.
Cleaning your walls reduces dirt and grime build-up. Use a gentle brush and water to clean the surface. Follow your contractor instructions – it may be possible that you can use a power washer to keep your retaining wall clean.
Sealants can protect your walls from moisture. Applying a sealant every few years helps maintain the wall’s strength.
Frequently Asked Questions
Precast concrete retaining walls offer many benefits, such as cost efficiency and durability. Learn more about these advantages, costs, and customization options below.
What are the installation costs associated with precast concrete retaining walls?
Installation costs vary based on factors like wall height and site conditions. Smaller, DIY walls might cost a few hundred dollars. Larger, engineered walls could run into several thousand dollars or more.
How does the price of precast retaining wall blocks compare to other materials?
Precast concrete blocks often provide a more affordable choice compared to stone or brick. Since the walls get manufactured off-site, the labor and installation time are lower.
What are the advantages of using precast concrete for residential retaining walls?
Precast concrete ensures uniform quality and strength. It also speeds up the construction process. Using precast walls can reduce the overall project time and labor needed.
How do precast concrete retaining wall panels contribute to structural integrity?
These panels get designed to withstand high lateral pressure from soil. Manufactured under controlled conditions, they ensure high quality and uniformity advantages that you just can’t get from a contractor erecting concrete block walls block by block on a job site.
Can precast concrete walls be customized for specific landscape requirements?
Yes, these walls can be tailored to meet specific landscape needs. Precast walls come in various shapes, textures, and finishes. This allows you to match your design preferences.
What are the long-term maintenance needs for prefab concrete retaining walls?
Precast concrete walls require minimal upkeep over the years. Inspect them regularly for cracks and clean them to remove dirt. This ensures they remain in good condition for decades.

