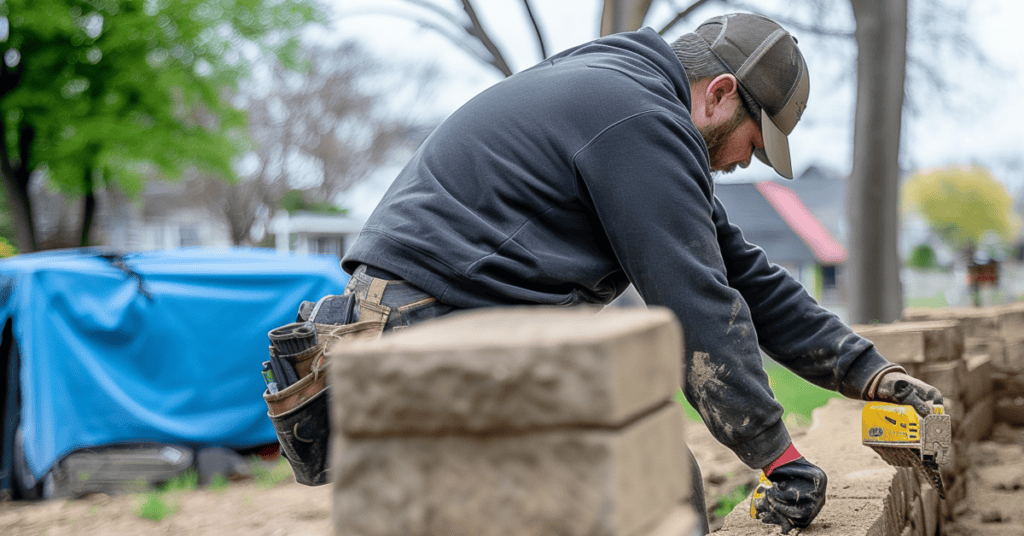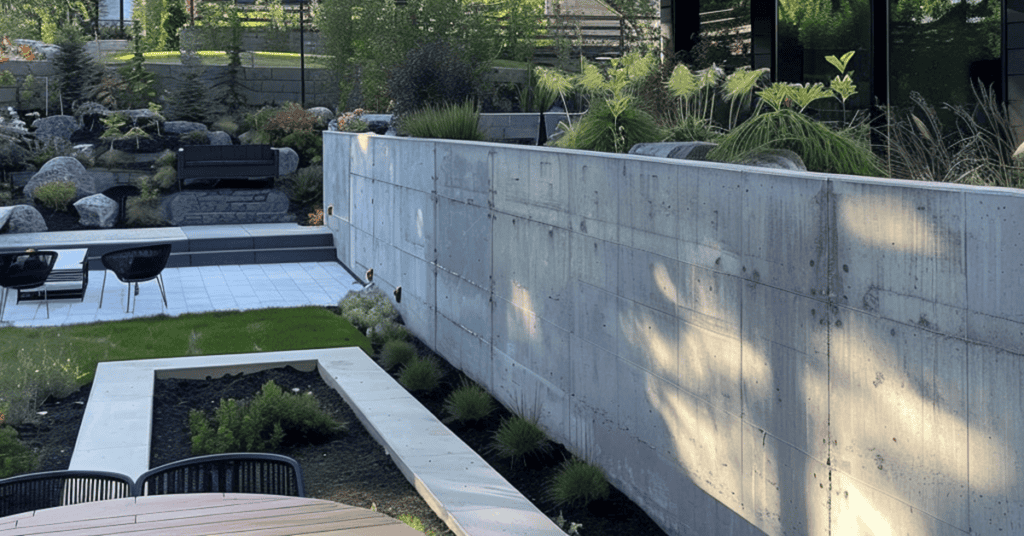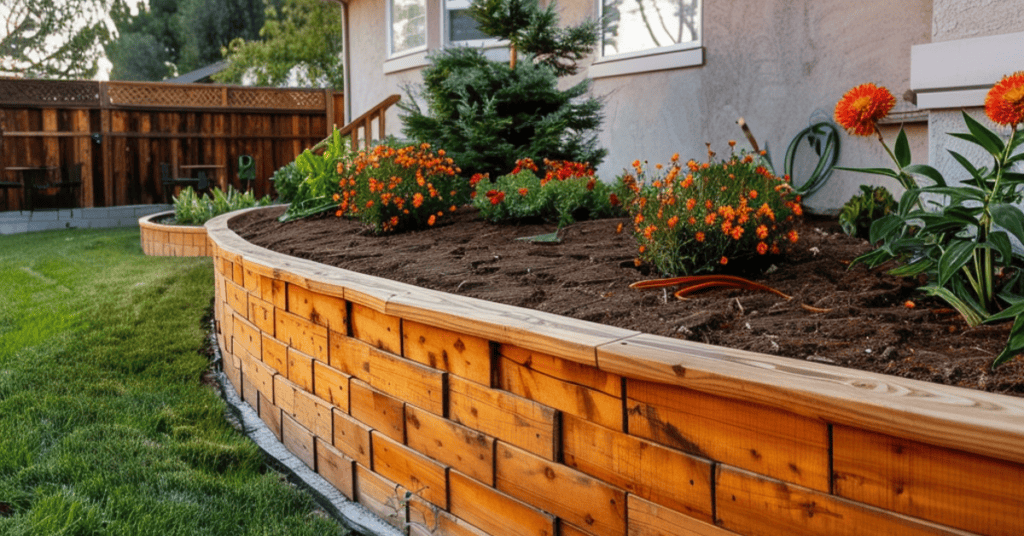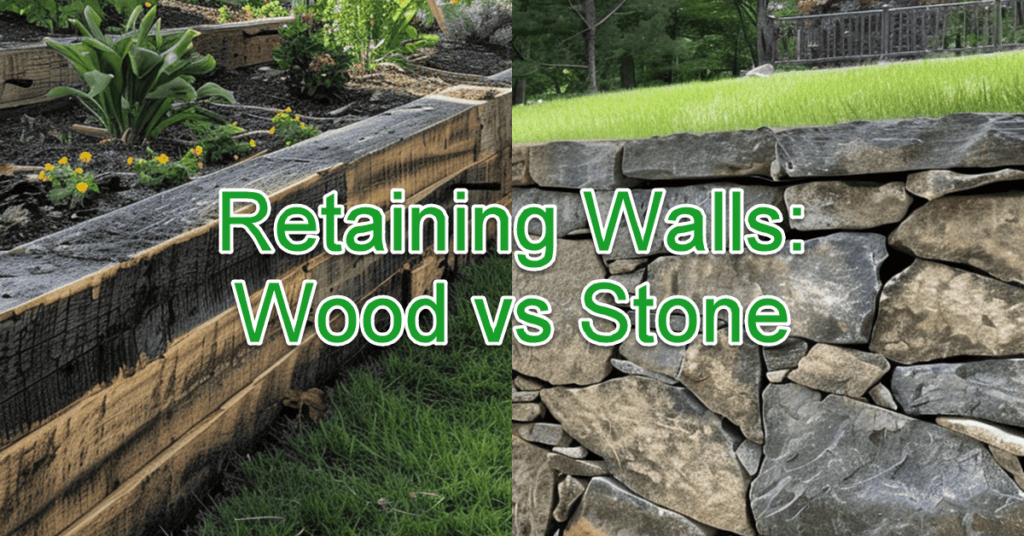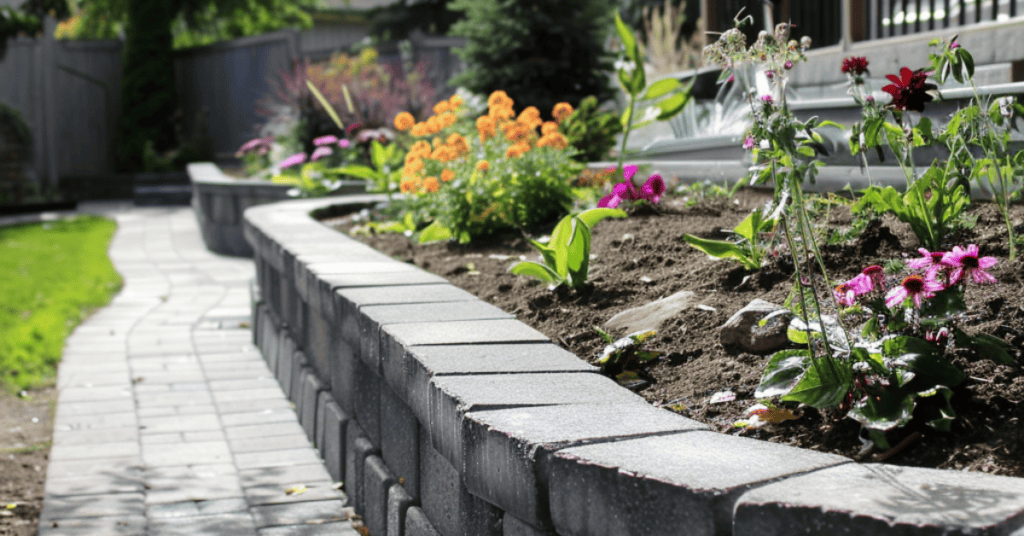Uncaging Gabion Retaining Walls
Gabion retaining walls are structures built using stones and metal cages filled with stones or other materials. This make them significantly different from traditional retaining walls which have no gabion cages – but instead consist of stones or blocks stacked and sometimes adhered to each other. Like other retaining walls, gabion wall installation occurs primarily for erosion control purposes.
Gabion mesh retaining walls consist of metal cages, often made from galvanized steel, which are then filled with stones, gravel, or concrete. These cages are stacked and anchored to create a stable and durable structure. The open mesh design of the gabions allows water to flow through, reducing hydrostatic pressure and minimizing the risk of wall failure.
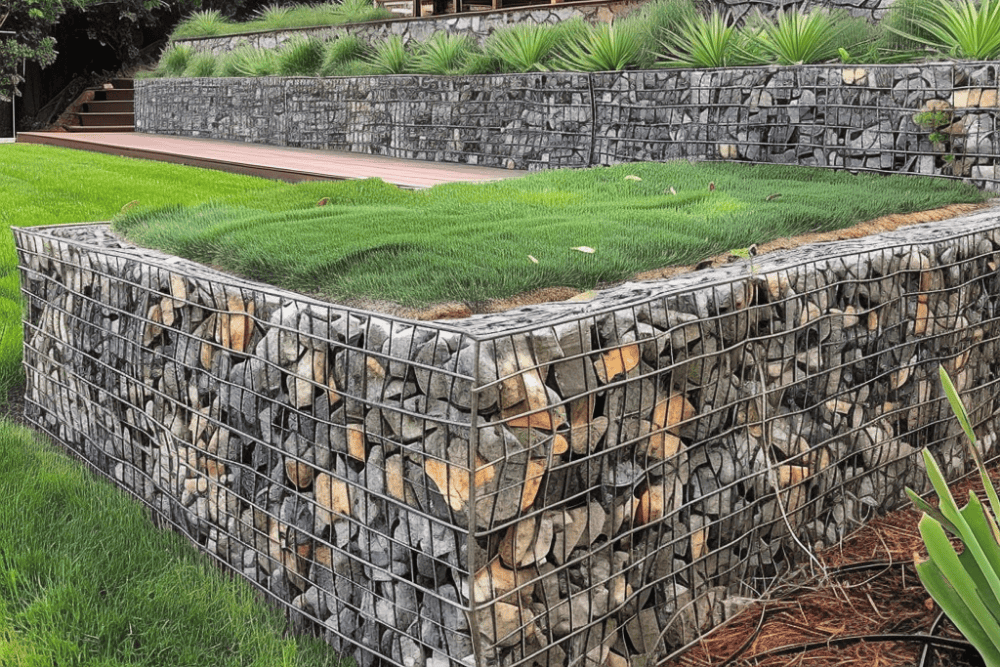
Gabion Retaining Walls Consist of a Filler Material – Usually Stone – Contained by a Strong Wire Mesh
These walls are particularly effective for countering erosion in gardens, along riverbanks, and coastal areas. They are also used in highway construction to stabilize slopes and prevent landslides. Their flexibility allows them to adapt to different terrains and they can be built quickly with relatively low costs for materials and labor.
Gabion Basket Installation for Slope Stabilization
Design Principles
When designing a gabion retaining wall, it is essential to consider not only the structural integrity but also the visual appeal and the selection of appropriate materials. Detailed planning and expert execution are crucial for both the safety and durability of the wall.
Aesthetic Considerations
Gabion retaining walls can enhance the visual appeal of a landscape. The stone fill and pattern play a significant role in creating an attractive appearance. Designers often select stones of varying colors and sizes to create visually interesting textures.
Integrating greenery between the gaps in the gabion structure can add a natural look. Planting vines or small shrubs in these spaces not only improves aesthetics but also helps in soil retention. Lighting can also be strategically placed to highlight the wall during the evening.
Proper placement and symmetry of the gabions contribute to a polished and professional look. This attention to detail ensures the wall doesn’t just serve a functional purpose but also becomes an aesthetically pleasing feature of the outdoor space.
Designing for Stability and Safety
Ensuring the stability and safety of a gabion retaining wall involves careful planning of its dimensions and structure. The wall must be designed to bear the pressure from retained soil and any additional surcharges, like vehicles or foot traffic.
Key steps include selecting the appropriate height and width, ensuring a solid foundation, and choosing the correct type of mesh for the gabions to resist corrosion and wear. It’s important to conduct a thorough analysis of the soil characteristics and water table levels before construction.
Proper drainage systems are crucial to prevent water from building up behind the wall, which can otherwise affect the wall’s stability. Using geotextile fabrics and designing stepped walls can enhance both stability and safety.
Gabion Wall Design Ideas – (Some of these are Pretty Crazy)
Selection of Fill Material
The choice of fill material for gabions is critical for both structural and aesthetic reasons. Typically, stones used as fill material should be angular rather than round to ensure proper interlocking and stability. The fill material should be durable, with high resistance to weathering and erosion.
Granite, limestone, and basalt are common choices for their strength and visual appeal. The fill material’s size should be larger than the openings in the gabion mesh to prevent leakage. When constructing in areas with acidic soils, it is essential to use geotextile fabrics to separate the fill material from the soil.
Materials and Construction
Gabion wall construction involves specific materials and a well-defined construction process. The main components include gabion baskets, a variety of fill materials, and attention to assembly details.
Gabion Baskets and Mesh
A gabion basket is a steel wire container filled with rocks or other materials. They come in different shapes and sizes to fit various project needs. The wire mesh is typically made from galvanized steel or PVC-coated steel for durability and corrosion resistance.
The mesh openings need to be small enough to contain the fill material but large enough to allow drainage. Quality wire is crucial to withstand tension and pressure from the fill and surrounding soil. Proper assembly of gabion baskets is essential to maintain the wall’s stability and integrity.
Types of Fill Material
Gabion stone fill material for gabion walls can be varied. Rocks, gravel, and concrete chunks are common choices. Rocks should be angular rather than round, as they interlock better and provide more stability.
Different colors and types of stones can be used for aesthetic purposes. It’s also possible to use recycled materials like broken concrete. The choice of fill material impacts the wall’s strength, drainage capability, and overall appearance.
Construction Process
Constructing a gabion retaining wall involves several stages. First, site preparation is key. This includes leveling the ground and ensuring proper drainage. Next, the gabion baskets are assembled and placed in position.
Each basket is then filled with the selected materials, starting from the corners to maintain alignment. As each layer is completed, additional baskets are stacked until the desired height is reached. Stabilizing rods may be inserted to improve structural integrity.
Checking alignments and making adjustments as needed helps to prevent future issues. Finally, finishing touches like adding vegetation can enhance the wall’s blend with its surroundings.
Foundation and Structural Considerations
A solid foundation and proper management of hydrostatic pressure are critical for the stability and longevity of a gabion retaining wall. These two elements ensure the structure maintains its load-bearing capacity and prevents failures.
Importance of a Solid Foundation
The foundation of a gabion retaining wall is essential to its stability. A strong base is required to support the weight and pressure from soil and other loads. Depending on the site conditions and the height of the wall, the type of foundation needed can vary. Common types include concrete footings, geogrid reinforced foundations, and strip foundations.
Concrete foundations are often used because of their durability and ability to provide a level base. The soil bearing capacity is also crucial; it must be strong enough to support the structure without settling or shifting. Stripping away the top layer of soil until the required bearing strength is reached is a typical method.
Managing Hydrostatic Pressure
Hydrostatic pressure occurs when water builds up behind the retaining wall. This force can cause significant stress on the structure, potentially leading to failure if not managed correctly. To counteract this pressure, a well-designed drainage system is necessary.
Using geotextile fabrics can help separate the soil and corrosive groundwater from the gabion structure. These fabrics prevent soil particles from clogging the drainage system. Additionally, installing proper drainage elements, like weep holes or drainage pipes, allows water to escape, reducing hydrostatic pressure.
Combining these methods ensures the retaining wall can handle the forces exerted by water while maintaining its integrity and functionality over time.
Dimensional and Site Specifications
Gabion retaining walls require careful consideration of their height, dimensions, and site conditions. These specifications ensure stability and longevity.
Wall Height and Dimensions
Gabion retaining walls can be built with various heights and dimensions. Generally, they are suitable for heights up to 18 feet. If the wall needs to be higher, specific designs and configurations must be used. For example, a gabion gravity retaining wall can support up to 30 feet but are best suited for 18 feet or less.
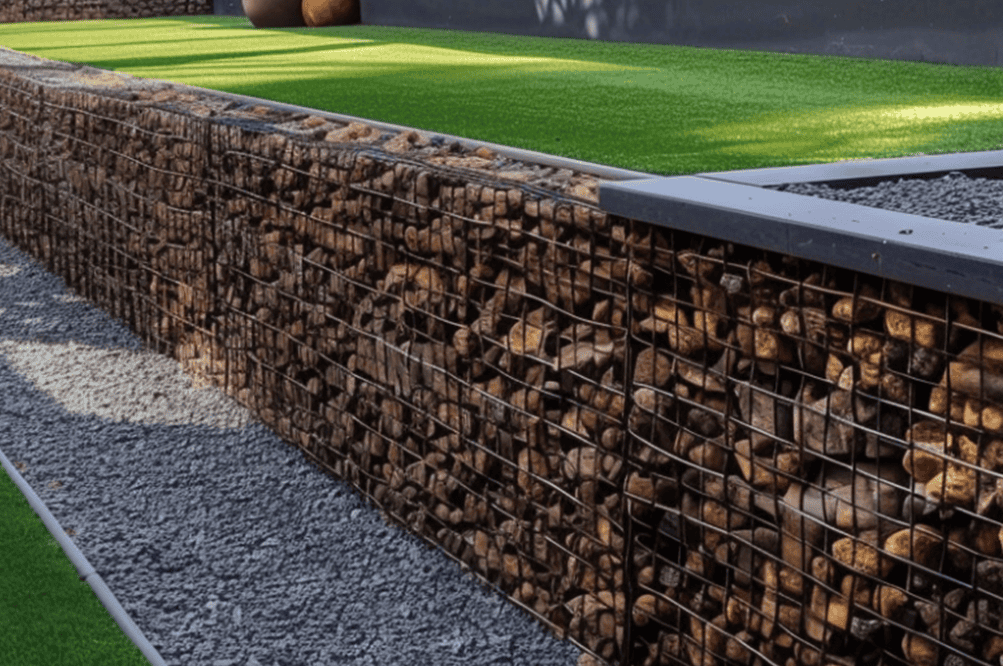
A Gabion Retaining Wall Supporting an Elevated Surface for a Bocce Court
Dimensions of gabion walls involve the stone filled gabion baskets. The typical lengths, widths, and depths of these baskets depend on the intended wall height and load-bearing requirements. Designers often follow guidelines to ensure that the wall’s base is wide enough to support the height and weight.
Site Adaptability and Site Conditions
Site conditions play a crucial role in the design of gabion retaining walls. These walls are adaptable to various locations, including areas with steep slopes. When building in such locations, the wall may need to be stepped or staggered to follow the natural terrain, as highlighted in some design guidelines.
Soil conditions also affect the design. In acidic or corrosive soils, geotextile fabrics and proper drainage systems are necessary to protect the structure. Using materials that withstand the specific site conditions ensures the wall remains durable and stable over time.
Erosion Control and Drainage
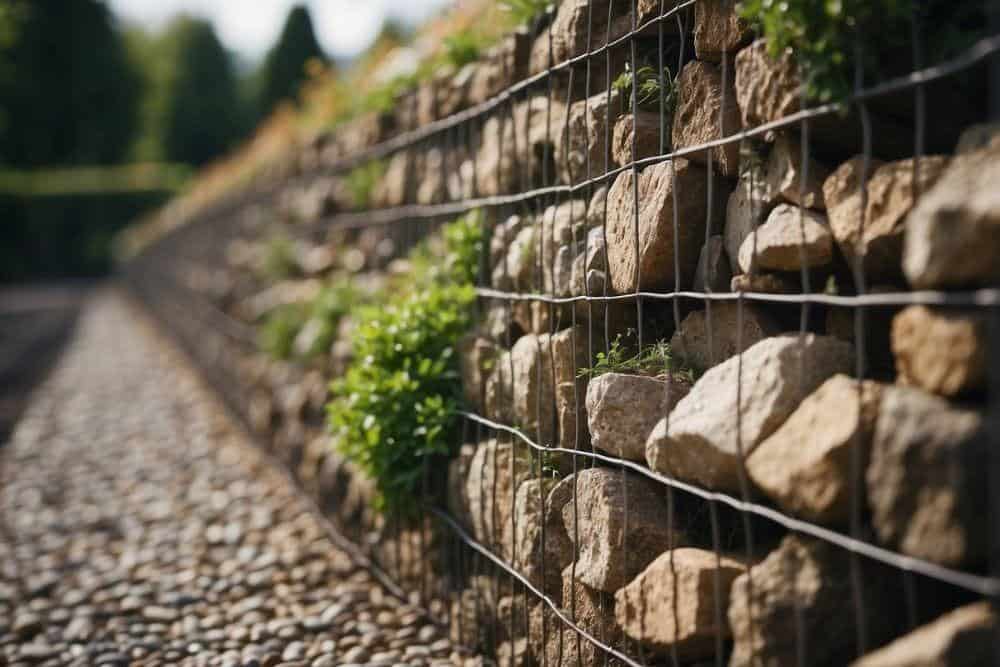
Flat and Irregularly Shaped Stones are Best for Gabion Walls as They Tend to Interlock and Avoid Shifting
Gabion retaining walls are highly effective in erosion control and creating efficient drainage systems.
Preventing Soil Erosion
Gabion retaining walls help control erosion by stabilizing slopes and preventing soil from washing away. The wire mesh baskets, filled with rocks or gravel, are strong and durable. This structure can withstand heavy water flow and protect the soil behind it.
Such walls are permeable, allowing water to pass through while keeping soil intact. This permeability reduces hydrostatic pressure, which helps maintain the wall’s integrity. Gabion walls are often used in coastal areas, riverbanks, and slopes due to their effectiveness in preventing soil erosion.
Efficient Drainage Systems
A key benefit of gabion retaining walls is their ability to facilitate proper drainage. The gaps between the rocks in the gabion baskets allow water to flow through easily.
This permeability helps prevent water buildup, which can otherwise damage retaining structures. By reducing hydrostatic forces behind the wall, gabions help maintain stability and reduce maintenance needs. The use of clean, broken concrete or other porous materials enhances this feature, making gabion walls a practical solution for efficient drainage systems.
Using a gabion retaining wall, areas prone to water damage and soil erosion can be effectively managed, providing long-term stability and functionality.
Costs and Budgeting
Understanding the costs involved in building a gabion wall can help homeowners budget effectively. Key factors include material types, labor costs, and the overall pricing variations in different regions.
Comparative Costs
Building a gabion retaining wall often costs between $20 to $40 per square foot, depending on the wall size, stone type, and labor costs. Gabion walls can be more cost-effective compared to other types like concrete or stone walls.
Estimated costs are provided below for comparison purposes – costs in Colorado may vary widely from these numbers.
- Standard gabion walls: $20 to $40 per square foot
- Natural stone walls: $20 to $80 per square foot
- Boulder walls: $30 to $50 per square foot
Labor costs also affect pricing, as installation can be labor-intensive. Factors such as wall height, terrain, and local labor rates contribute to the final expense. Additionally, gabion walls offer low maintenance, which can save costs over time.
Material Costs:
- Wire mesh: Durable and corrosion-resistant, typically included in the total price.
- Filling materials: Stones, gravel, or concrete can vary in price.
Gabion retaining walls are a practical choice for many due to their durability and relative affordability when considering long-term maintenance and materials.


